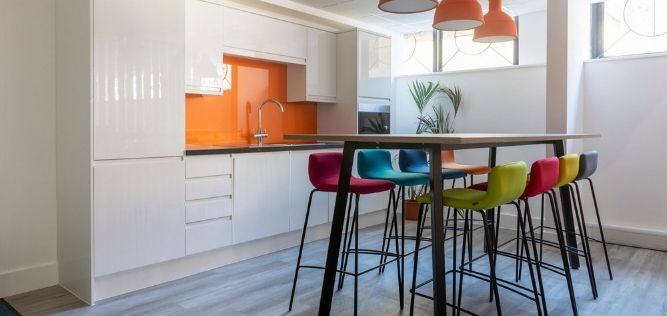Welcome to Sterling Wilson.We design workplaces that WOW.
With over 25 years experience in commercial interior design and build, we know how to create aesthetically pleasing and functional spaces to suit the way you work. We understand the importance of employee wellbeing and the impact it has on productivity, so with this in mind, we create spaces to enhance your company culture and brand image.
The modern way of working is changing. We think your office design should change too.
Whether it’s a complete office fit out, refurbishment or a new mezzanine floor, our commercial fit out specialists will gain a thorough understanding of how your business works to ensure the finished design works from an operations as well as an aesthetic point of view.
Our highly skilled team have helped a range of businesses throughout the Midlands, East Anglia, Home Counties and London transform their spaces to suit the way they want to work.
A Valuable Workspace
Our wealth of experience ensures we can make any space work for you. Whether it’s a small office or an industrial warehouse, our space planners will always ensure every project is designed with the purpose, functionality and finishing touches to enhance, rather than hinder your way of working.
Maximize Productivity
We can transform your office interiors to suit different styles of working. A well designed commercial interior will seamlessly integrate comfortable and relaxed areas to facilitate collaborative work with more private areas for meetings or intense work. Having the option to choose which area to work in results in a happier and more effective team.
Perfect Working Environment
We think your office should reflect the personality of your brand. A welcoming interior not only gives your employees a sense of pride, but also creates a good first impression. Our commercial interior designers have a wealth of ideas to create stylish, comfortable and modern workplaces that wow.
Is it time to transform your working environment?
Our Services
MEZZANINE FLOORING
A mezzanine floor is a cost-effective way to create additional space that maximises every square foot of your property eliminating the need for relocation.
SUSPENDED CEILINGS
STORAGE SOLUTIONS
Our space planners and designers will take the time to understand your storage needs and suggest innovative solutions designed to fit in with the office design.
OFFICE FIT OUT/REFURB
OFFICE PARTITIONS
Whether you need to divide an open space or create more permanent rooms with glass partitions, we can design a range of partitioning solutions to suit your environment.
TEA/COFFEE ZONES
Creating spaces where employees can recharge, but also do more relaxed work/meetings to improve wellbeing and productivity.

MEDIA WALLS
Our experts will create a solution to fit in with the overall aesthetic of your interior without compromising on the quality of the screens.
Our Processes
You can leave your office fit out, refurbishment or relocation in our capable hands. Our highly skilled and experienced team of planners, project managers and installers are always on hand to ensure every project runs smoothly, at a timely manner and is completed to a high standard.
Define
We will take the time to understand your requirements from the available space and the intended purpose right down to the aesthetics. Armed with this information, our commercial interior specialists will craft the most effective space to suit your needs.
Design
We believe your office interior design should be as unique as you are. It should enhance the way you work whilst also being an extension of your brand. We ensure your bespoke design will focus on what works for your company image, people and purpose.
Deliver
Our highly skilled project managers and installers are with you every step of the way to ensure everything is completed to a high standard and also give you peace of mind. We will ensure our projects are delivered on time and on budget so that we’re not interfering with your business plans.
Contact Us
Clerkenwell, London, EC1M 4BF
Designed by Zendo Marketing






